

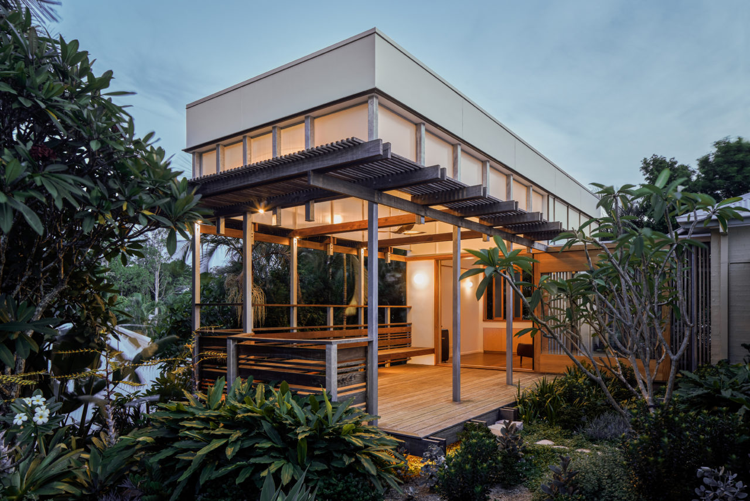
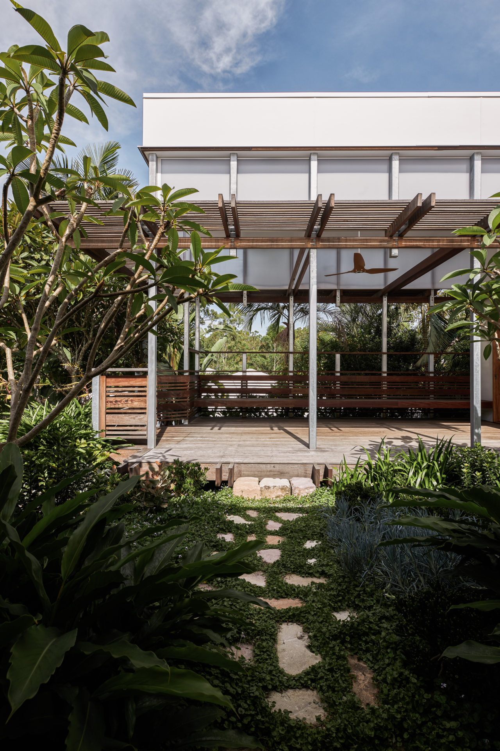
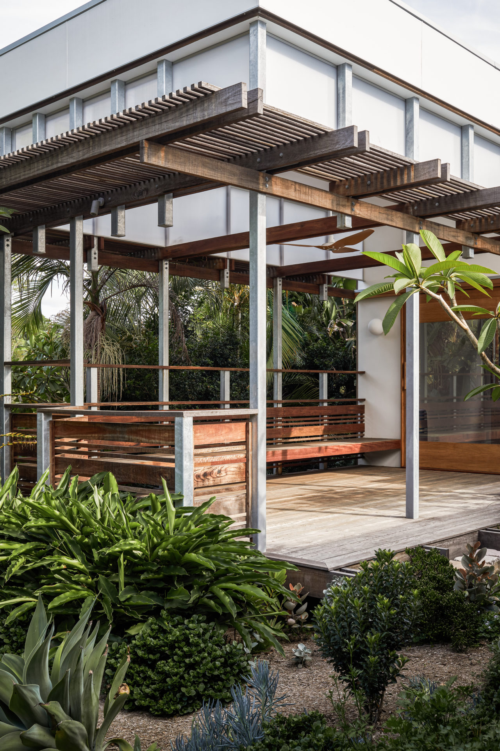
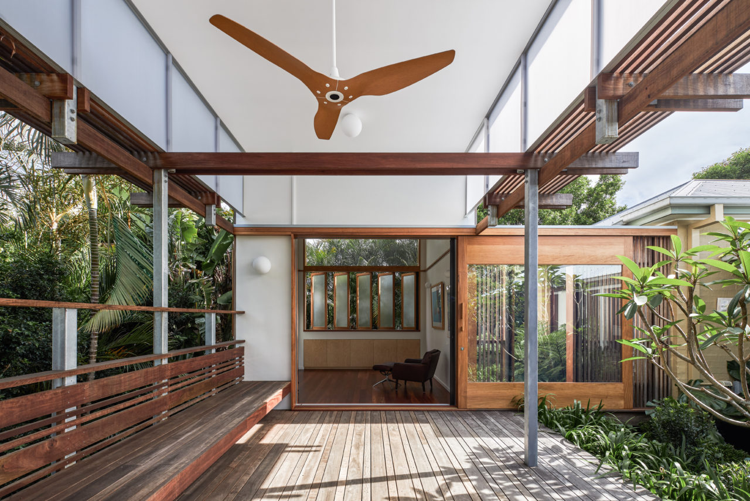
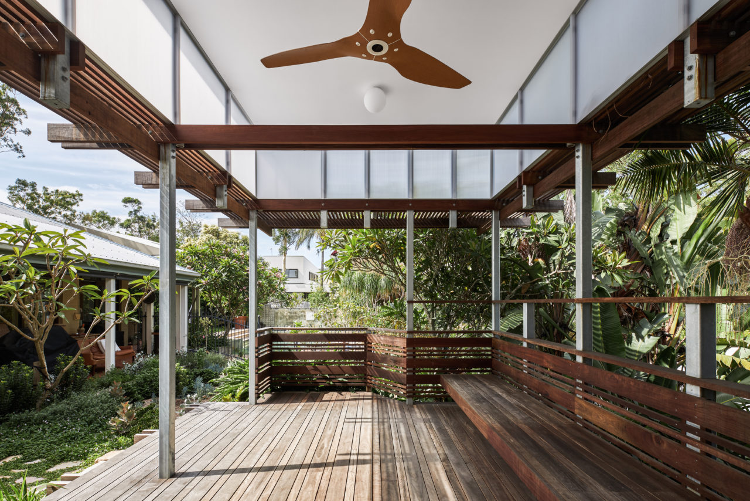
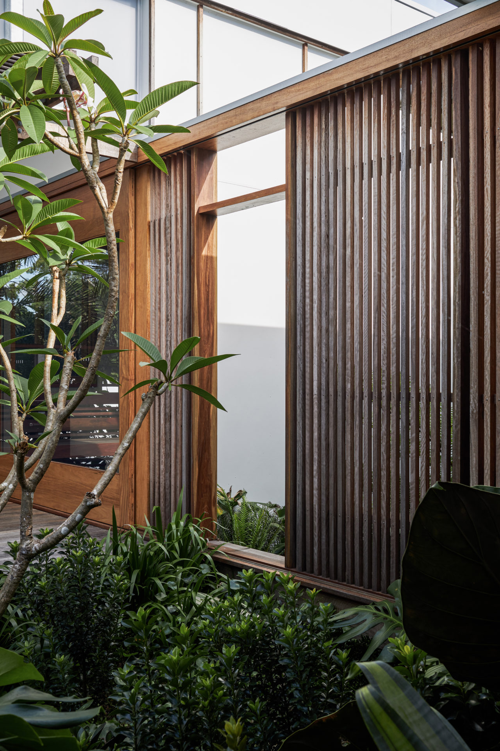
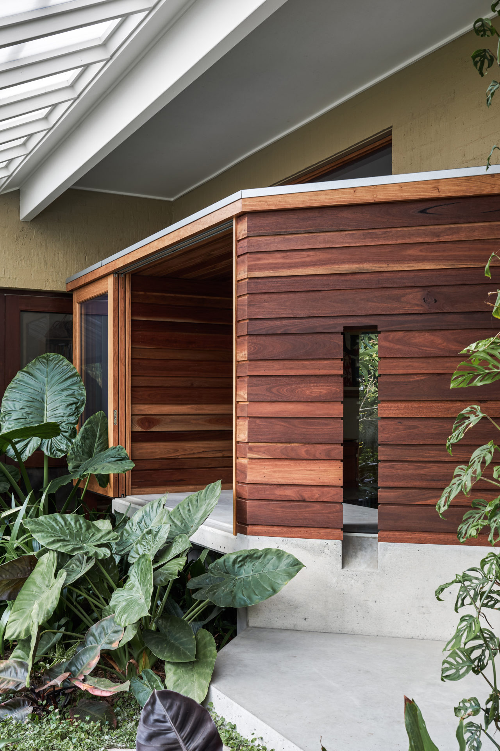
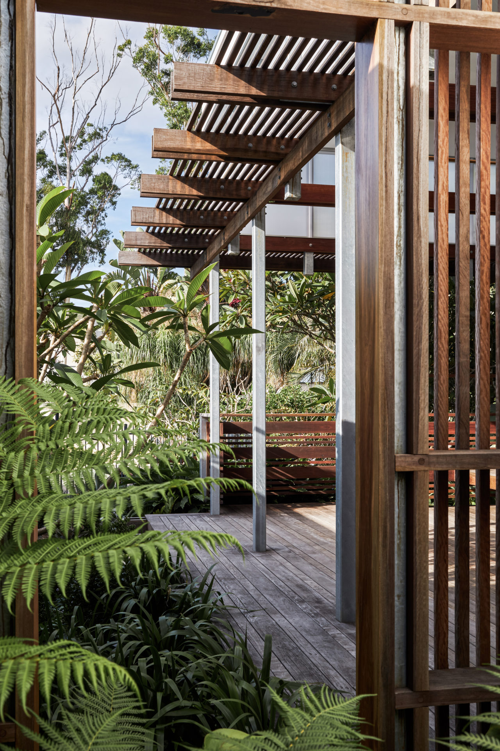
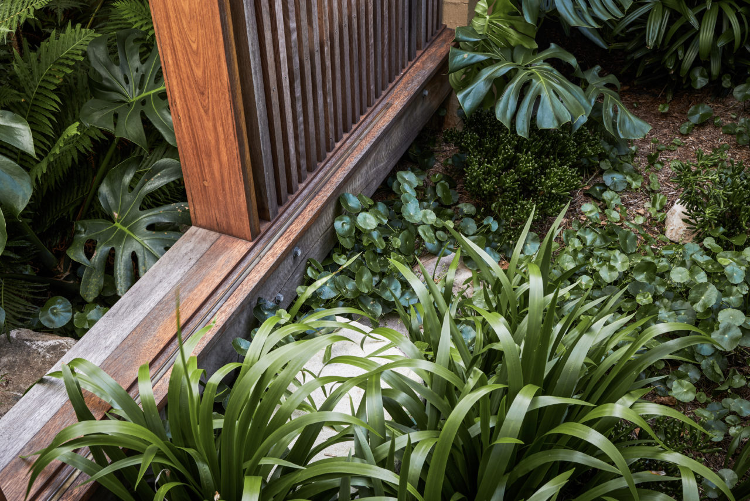
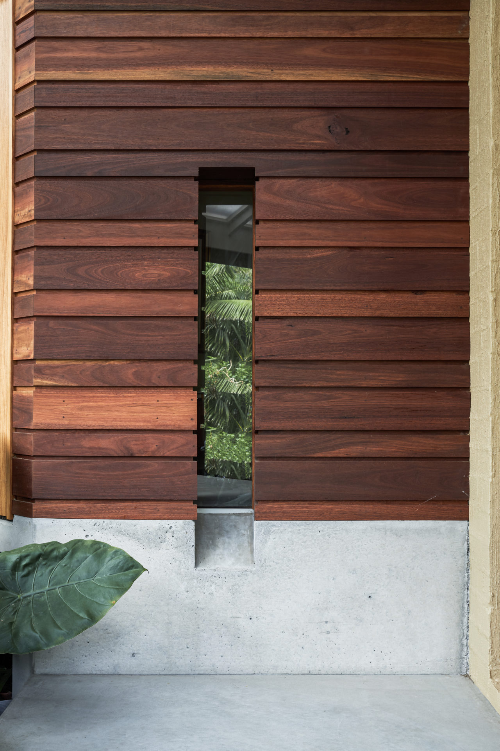
Frangipani Pavilion
Frangipani pavilion was conceived as a permeable outdoor room, that through considered siting and orientation, defines new garden spaces, like the embracing crook of an arm.
The verdant courtyard that has been created now provides a central focus to both the original house and the new pavilion and offers a sanctuary. The additional intervention of a new crafted bay window to the existing living room, creates an expanded habitable threshold and establishes a dialogue between the old and new structures and celebrates the occupation of the edge. At night the pavilion becomes a lantern that floats in the landscape providing an alternate engagement and experience.
The pavilion is delicately linked to the original house with a crafted timber screen. This not only facilitates the movement of cooling localised breezes through house and garden, but provides a portal to a more private garden aspect enjoyed by the master bedroom. The refined engineered framework also allows the complete opening of the sliding door to the additional sitting room as a single gesture.
Framed views and sight-lines have been carefully considered to obscure less desirable aspects and engage with shared landscapes, whilst positively contributing to street and neighbouring context. This has informed the fenestration and form of new structures.
The honest expression of form and materiality has been lovingly detailed and designed. All exposed timber, including joists, bearers, decking, framing and battens is recycled Class 1 hardwood that has been crafted in collaboration with the builder. The intent is that this will grey off in time, allowing the building to age gracefully and symbiotically with landscape.
Landscape was an integral part of the overall design and is intended to be an extension of the architecture. We worked closely with a landscape architect to communicate the architectural intent and devise planting strategies that complement the significant gestures. The client’s love of Frangipani trees has seen many of these retained on boundary and some transplanted to the new courtyard as a focal point. The deciduous nature of this species allows engagement with warm winter sun, whilst protecting from the harsh summer light. Colourful flowers bring visual delight and fragrance to the space. The assemblage and selection of other plants have been designed to complement and reflect the subtle movements of water and wind. This sensual engagement with place is designed to facilitate an awareness and sense of well-being and calm.
Awards
2022 AIA Brisbane Regional Commendation - Alterations and Additions