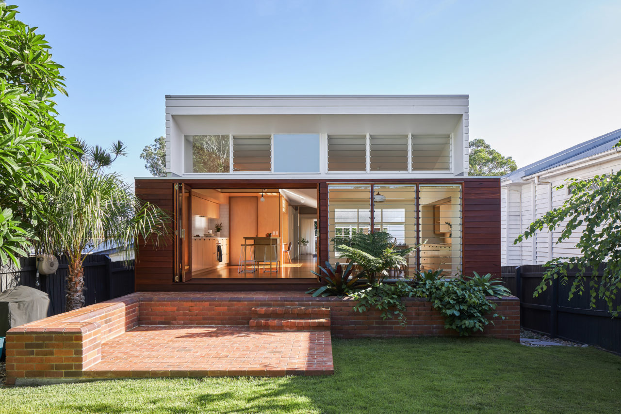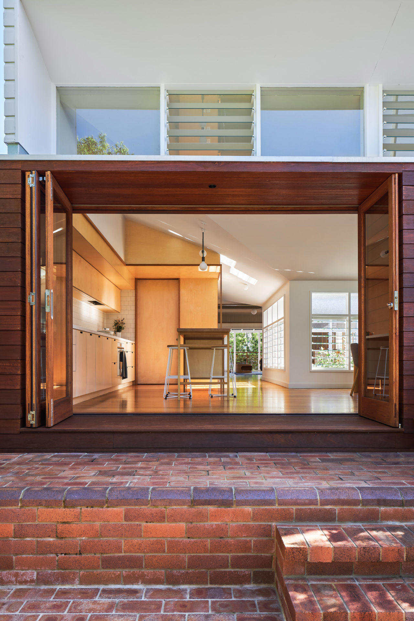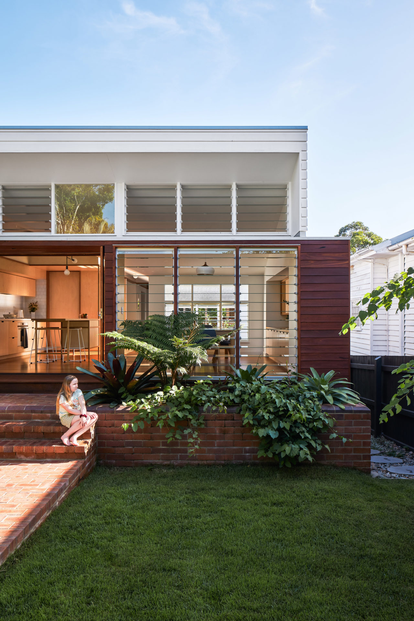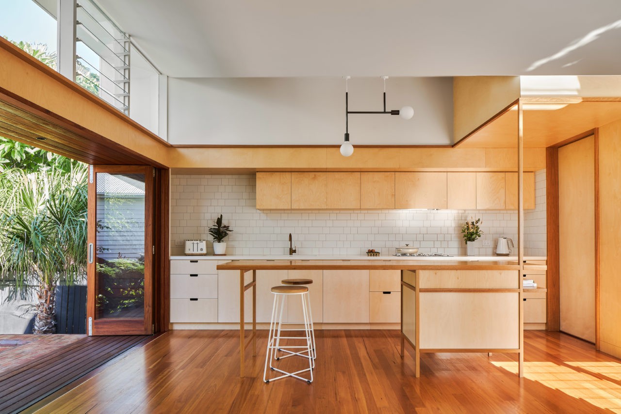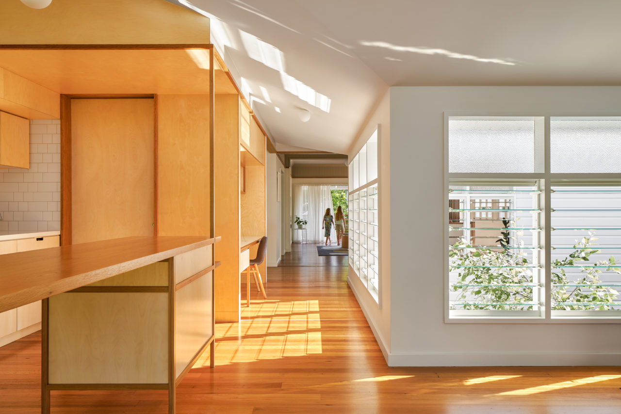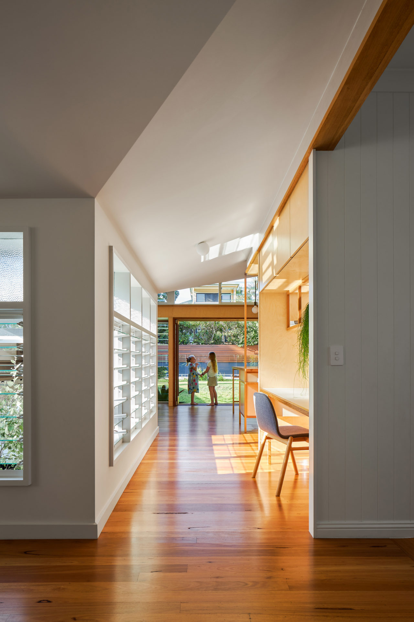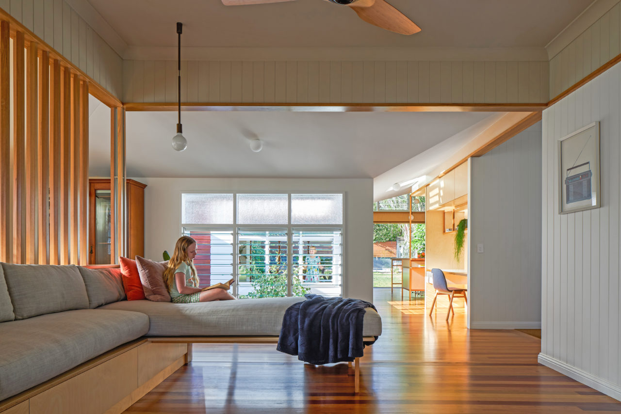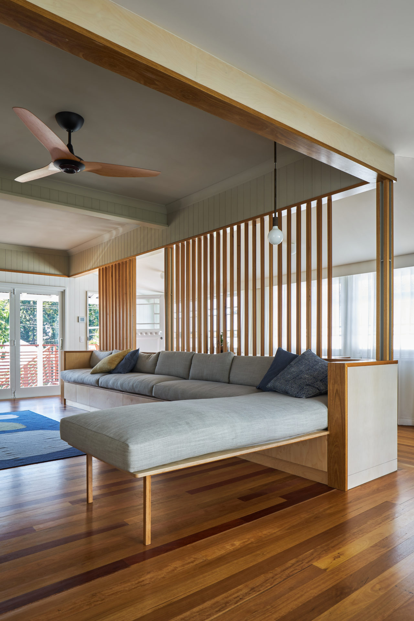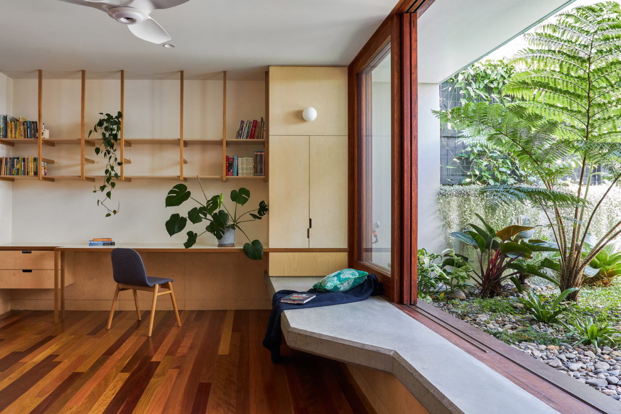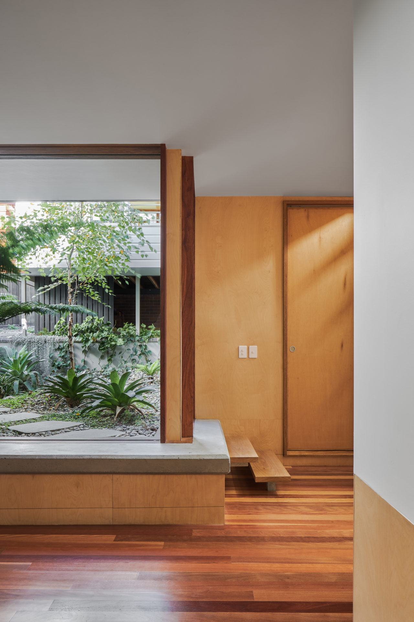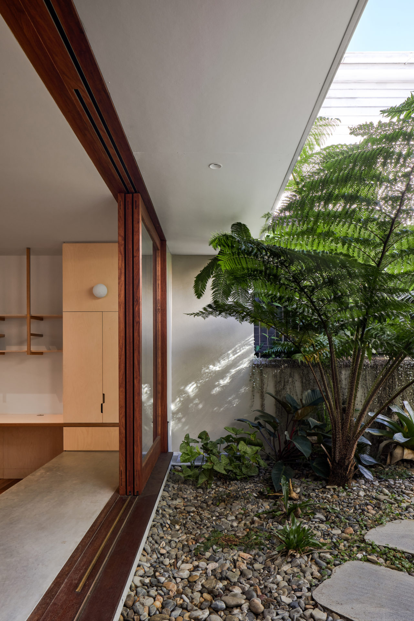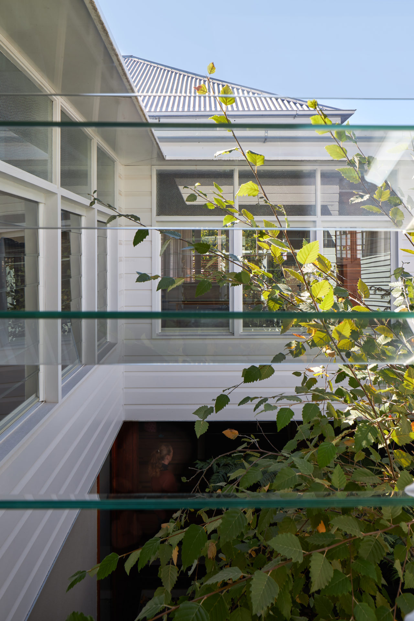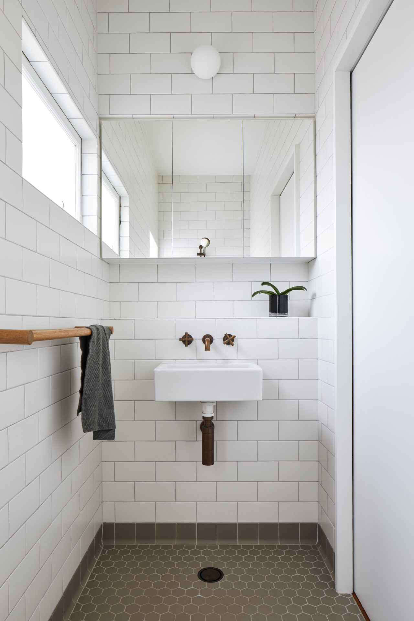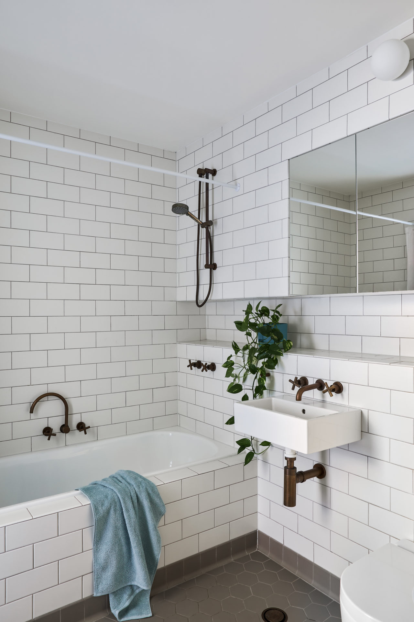28 September, 2019
Cabinetry arrives and it looks like a jenga puzzle. #paddingtonperimeterhouse #arcke
16 September, 2019
Featured at Lunchbox Architect today! https://www.lunchboxarchitect.com/featured/wickham-point-house-arcke-beach-house-renovation/
1 September, 2019
Summer isn’t so far away! Imagine this with the jacaranda in bloom and a full pool. #arcke #queenslander #paddingtonperimeterhouse
https://www.instagram.com/p/B1xfeEclI5z/?igshid=n2o2dtte9p07
28 August, 2019
https://www.instagram.com/p/B1qCgMjF63Q/?igshid=i9sot3sw2dpy
23 August, 2019
Looking back towards front door, entry sequence and what will be a window seat and dining room with void above at #paddingtonperimeterhouse
#arcke #paddington4064
https://www.instagram.com/p/B1e9JnilM9r/?igshid=9o9kew6t0rmh
21 August, 2019
One of our recent projects is featured in Brisbane News this week. The four bedroom, 3 bathroom bushland home capitalises on its northern aspect. Through passive design and with clever placement of doors and windows it delights the senses by breezily bringing the outside in. Thanks Michelle Bailey for the write up. Build by Bluebird DC and pics by Scott Burrows. #arcke #paddington4064
https://issuu.com/brisbanenews/docs/binder1_0fb5cb1b59a382/20
19 August, 2019
Feels like Summer? Thanks Queensland Homes for posting our Sunshine Coast project on a Instagram this week. The reinterpreted beach house creates accommodation for up to ten members of a multigenerational family without extending the footprint of the original house.
https://www.instagram.com/p/B1S4l70h0Jy/?igshid=16nzyabf4zal0
7 August, 2019
Great to be featured In Arch daily today. The worlds biggest architecture blog. https://www.archdaily.com/922416/wickham-point-house-arcke
#arcke #paddington4064 #brisbanearchitecture
25 July, 2019
https://www.instagram.com/p/B0VKI5CF9A3/?igshid=jx5gut1q6vzc
22 July, 2019
https://www.instagram.com/p/Bz7m0PmFS4J/?igshid=z4eumv0gls7d
26 June, 2019
Kitchen goals #Arcke #paddingtoncourtyardhouse
31 May, 2019
https://www.instagram.com/p/ByHzrX9lC-T/?igshid=ox84t868xjew
28 May, 2019
So good to see ground cover spreading and blurring those hard edges!
https://www.instagram.com/p/Bx9RlgRF6V8/?igshid=yqaqxbphrcen
28 May, 2019
https://www.instagram.com/p/Bx_p6KIloi_/?igshid=1d91dqu7oiq4l
25 May, 2019
https://www.instagram.com/p/Bx39oYKFBGm/?igshid=18do011j1rvhn
22 May, 2019
#paddingtoncourtyardhouse #arcke
https://www.instagram.com/p/BxvcOFAFFXi/?igshid=pnqrcpzfe43g
15 May, 2019
https://www.instagram.com/p/BxasxQClTjy/?igshid=126gwfldfo7t0
7 May, 2019
Great to have our ‘Wickham Point House’ project on the Sunshine Coast featured in Queensland Homes’ autumn/winter edition. #sunshinecoast
30 April, 2019
#concreteLEGOplatform
29 April, 2019
https://www.instagram.com/bluebird_dc/p/BwvBsxtlAS9/?igshid=1nv1o1yvt1ybb
